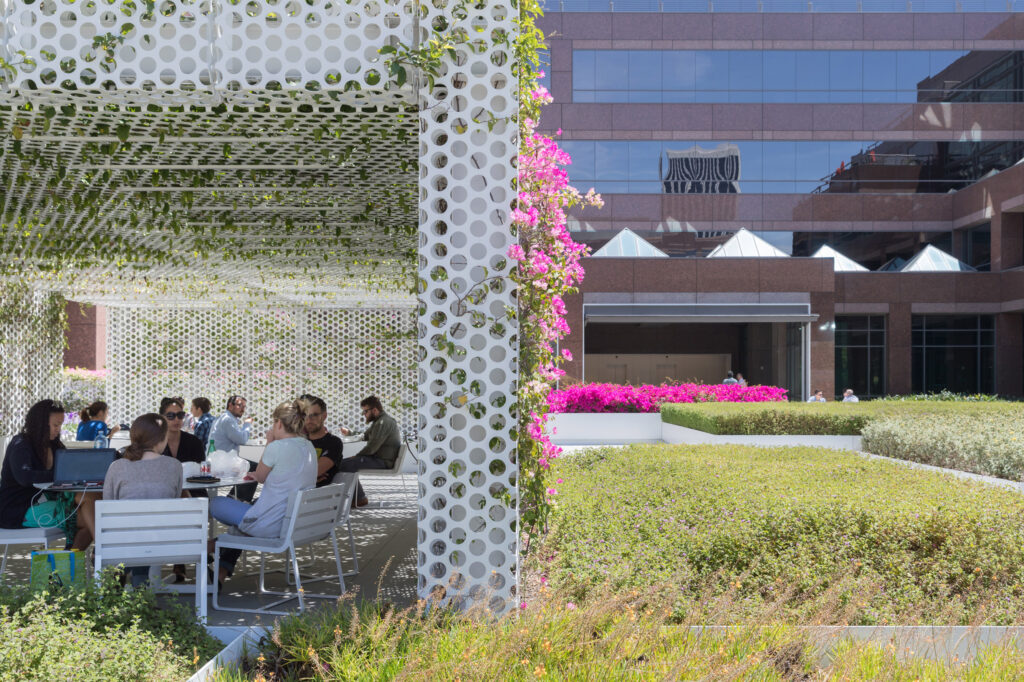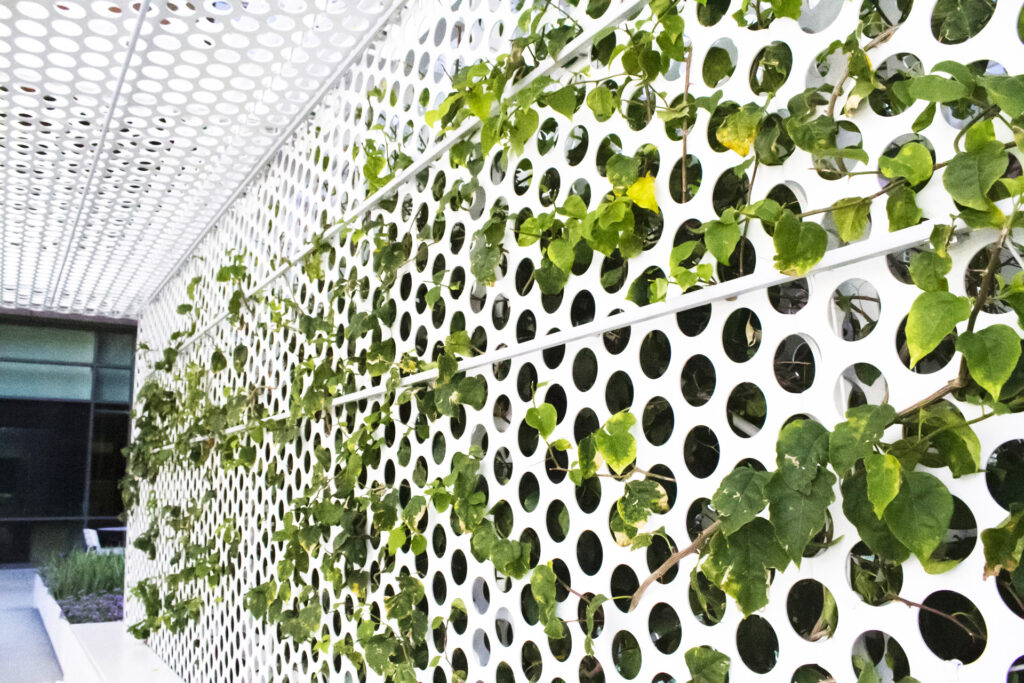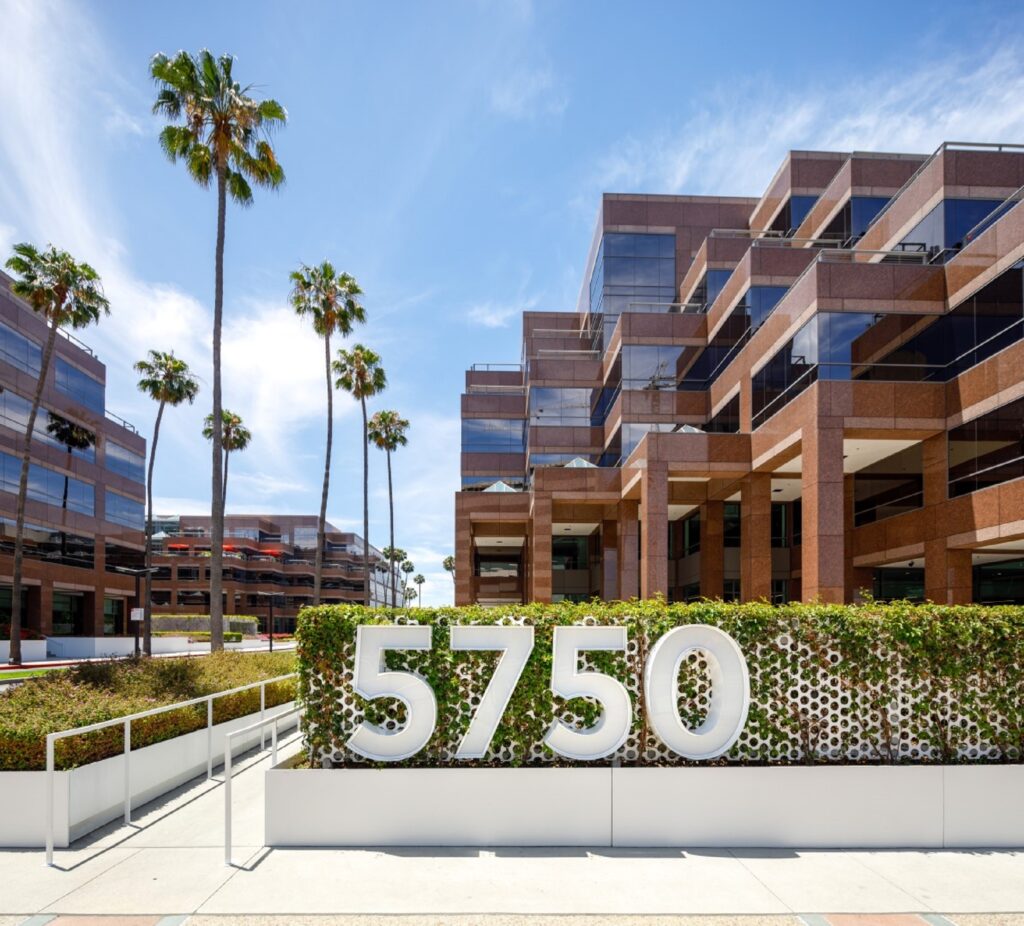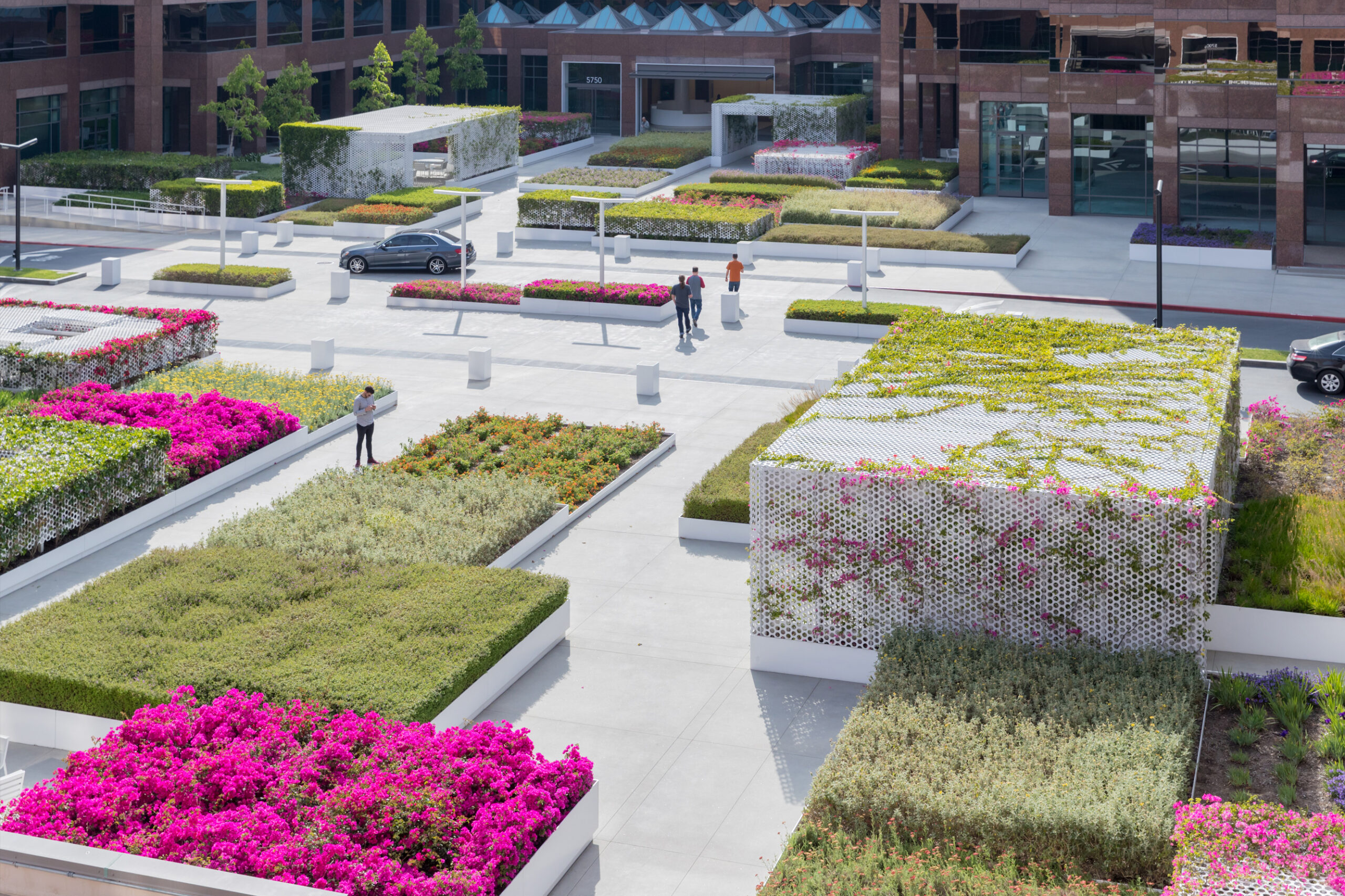What do you do with an aging mid-rise office complex with struggling occupancy? Michael Maltzan Architecture decided to address the problem, starting outside first, with landscape design. Addressing an ample, underutilized, concrete space, they set upon a biophilic design journey to revitalize and bring value to tenants and owners.
The design was straightforward and bold. Start by removing the offending concrete wasteland. Next, build a visitor journeys that encourage use of the space by creating a patchwork of planter beds, contained within stark white planters of varying heights, and finally create gathering places with perforated metal pavilions to act as a 3rd space for tenants and visitors to gather and interact. The concrete paths that were left included tartan control joints that aligned with the planters and shade pavilions, marrying together the entire space with structure, metal, and organic beauty.
Representation of the Pillars of Biophilic Design
Nature in the space:
The landscape design work brings nature into the visual forefront of the space with a wide variety of plant life, featuring a range of textures, colors, and scales. The perforated metal structures, in some cases, offered surfaces for plants to climb and bring new elevation to the plant life.
Nature of the Space:
The perforated metal pavilions bring to bear shade reminiscent of sitting under a tree; a place to gather, find peace, and refuge. The shadows mimic the diffused light filtering through a forest. These gathering points also allow tenants the opportunity to escape the rigid and dreary work-a-day routine and enter into a deeply nature-driven experience, encapsulated to a degree by the plant-clad, perforated housing. The paths themselves are not direct, forcing the visitor to travel paths of slight mystery and commit to exploration – sometimes passing through the pavilions like a doorway. The placement of the garden between the two office midrises provides for sweeping, unimpeded views of the design intervention.

Natural Analogues:
The distinctly artificial shapes of perforated metal and stark white planter beds offer a sharp contrast to the incredibly dense plant life. But as the plants are allowed to overtake the man-made forms, the worlds merge almost poetically. The resulting natural patterns emerge, drowning out the perforated patterns and stimulating the senses.

Why is this landscape design solution so successful?
Land in urban environments like Los Angeles is limited and at a premium. Reclaiming space is an efficient means of bringing suitable change while avoiding many of the challenges of zoning, politics, and initial design budgetary focus. What’s important is that this design strategy is integrative to the character and density of the space while avoiding the trap of attempting to restore previous ecosystems as though humans are no longer a part of the biological relationship with nature.
The unity of the design itself also brings about a sense of success. The repetition of the perforated structural elements indicates a continuity of experience throughout the office complex, moving even into the signage.









