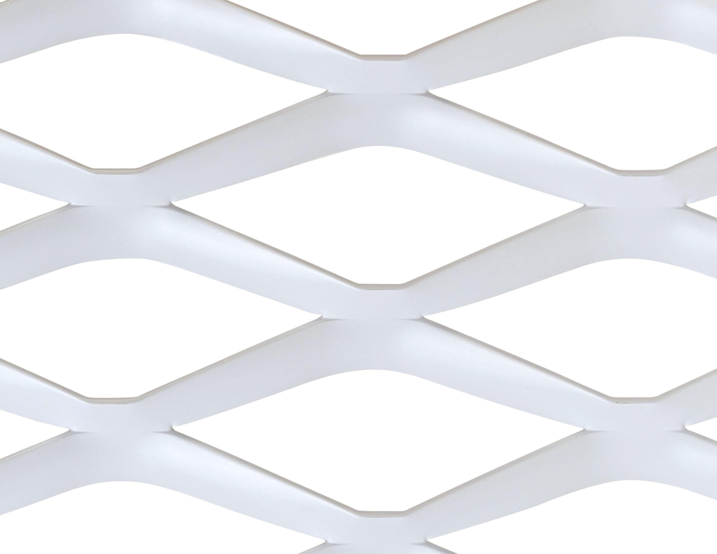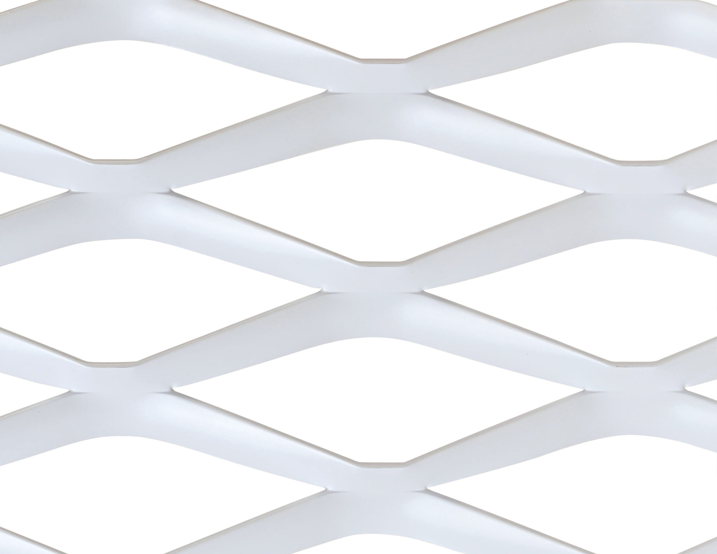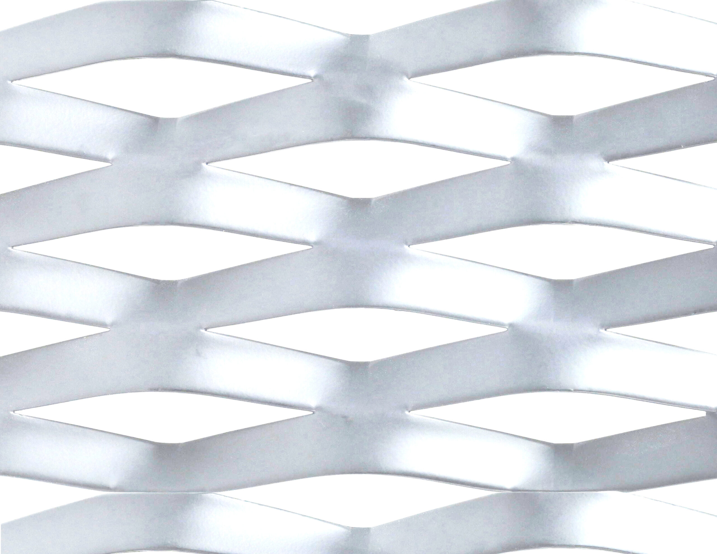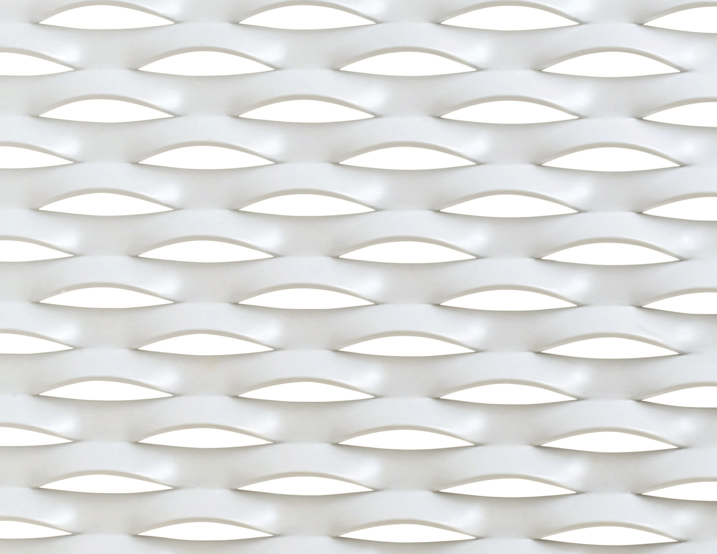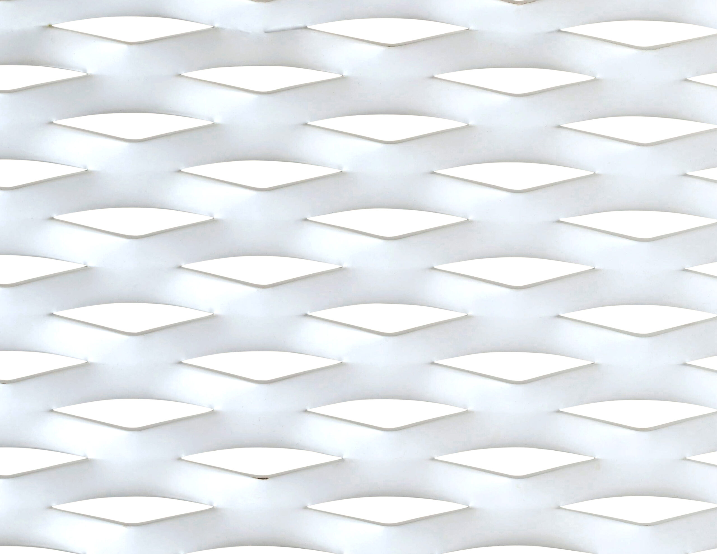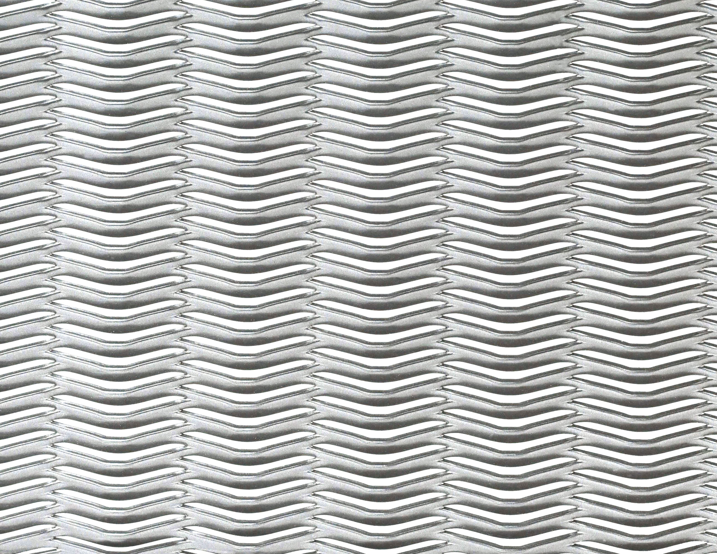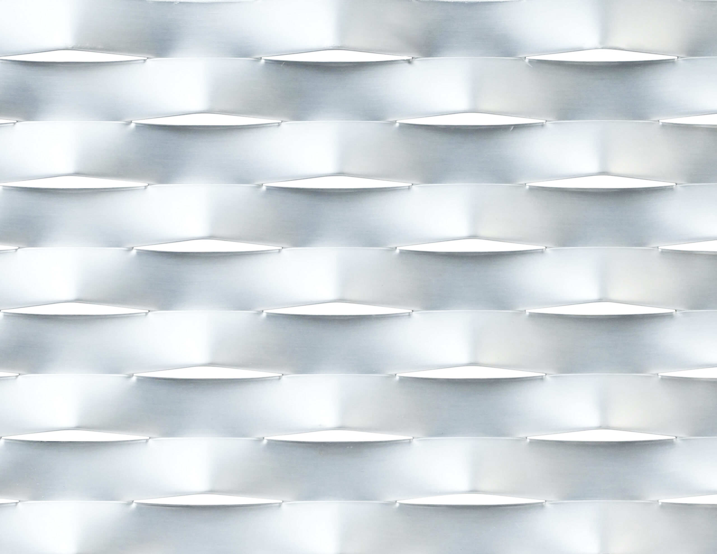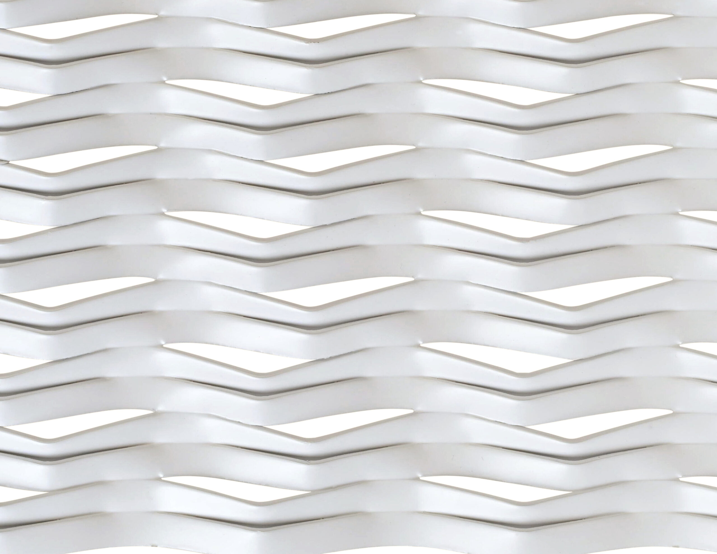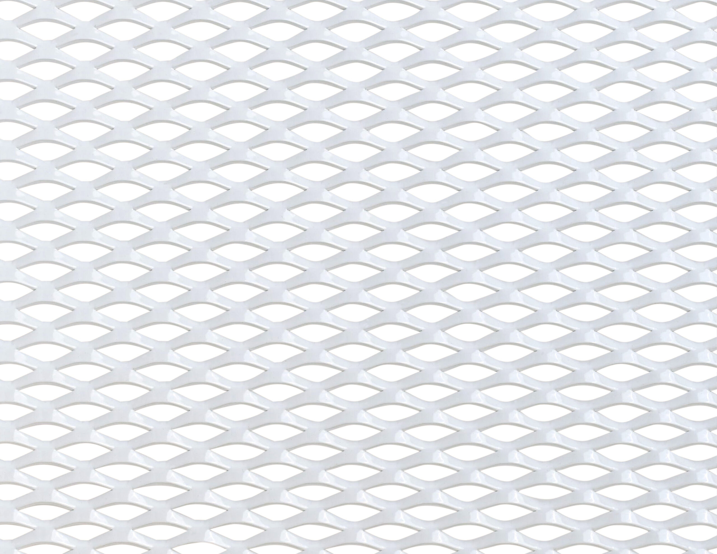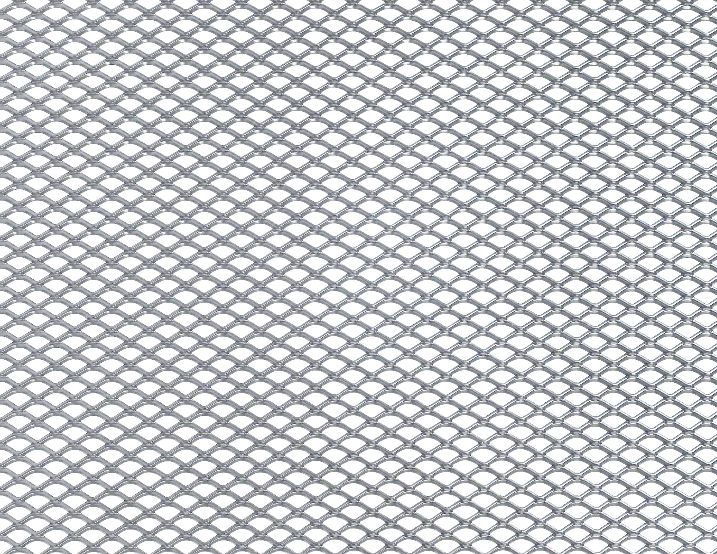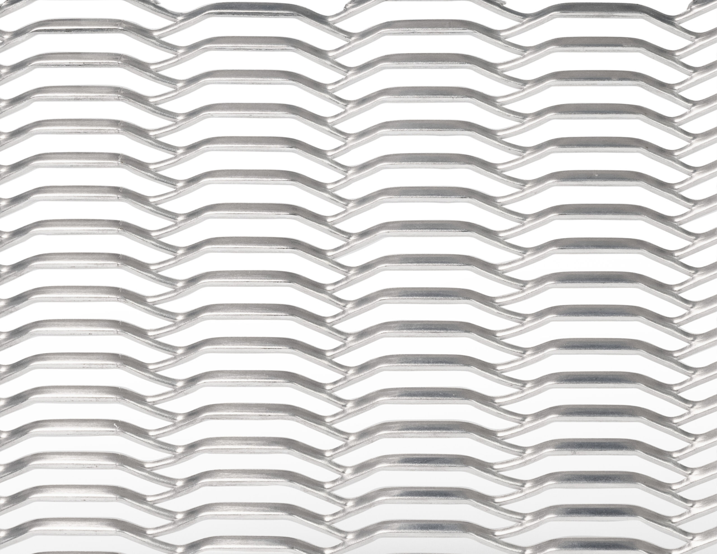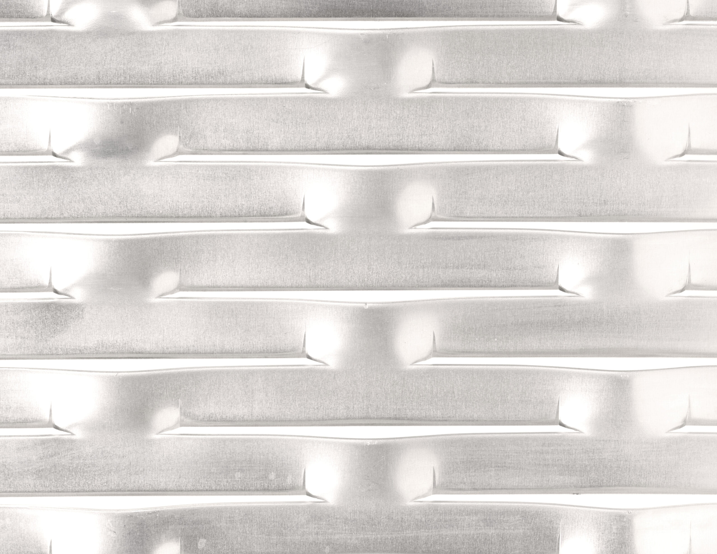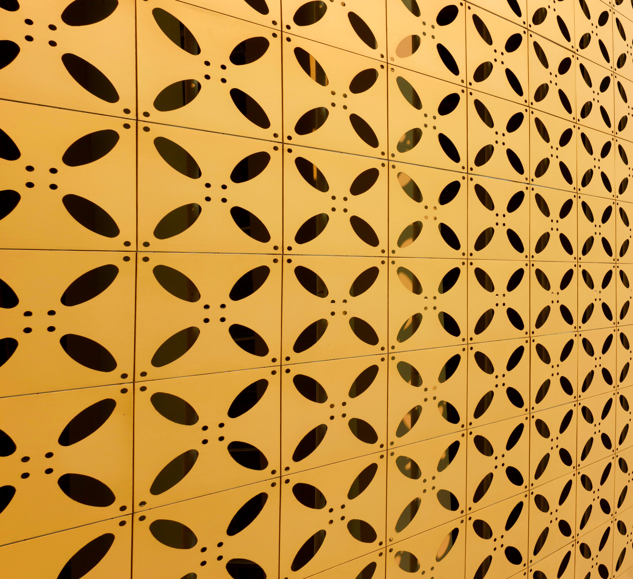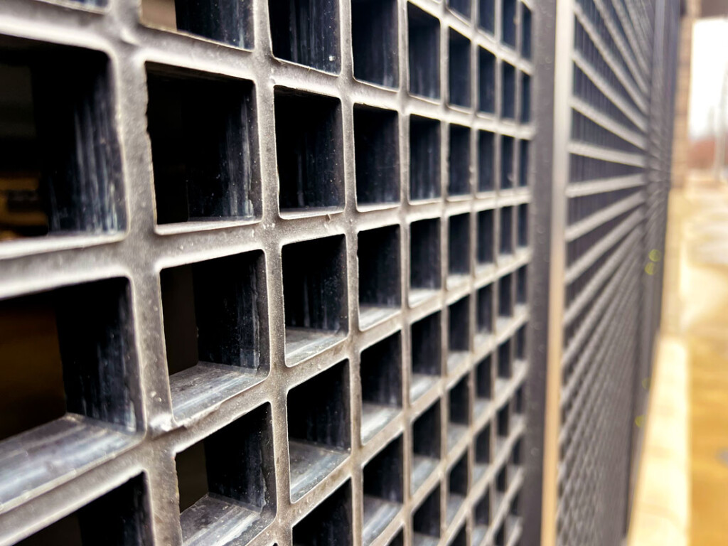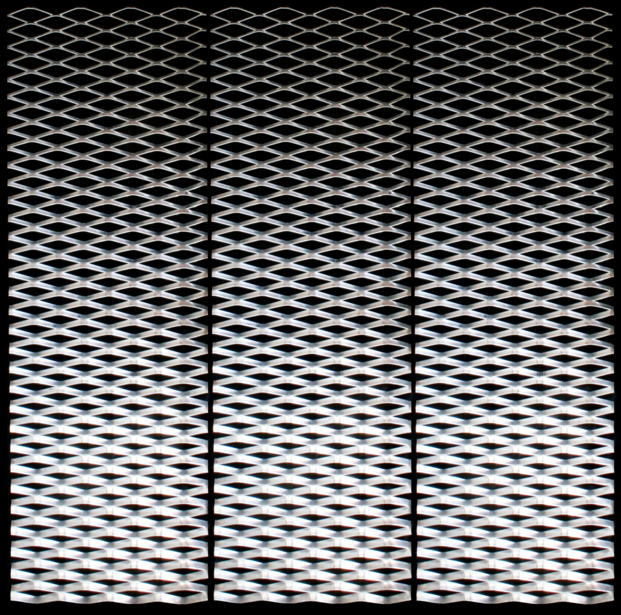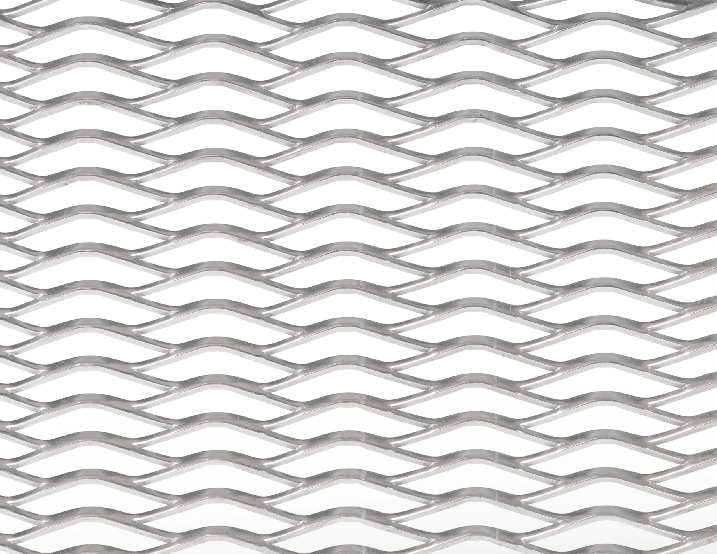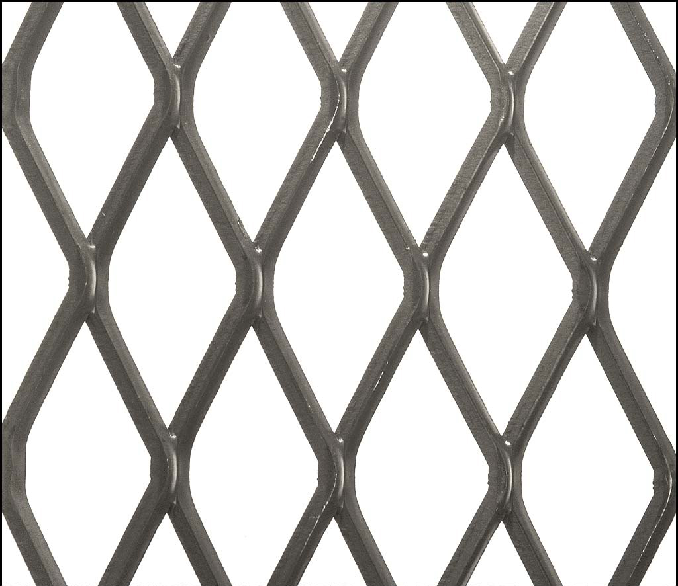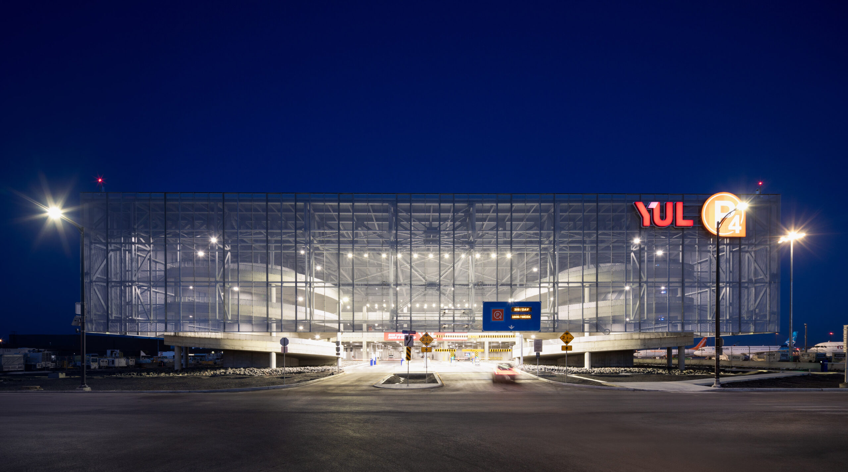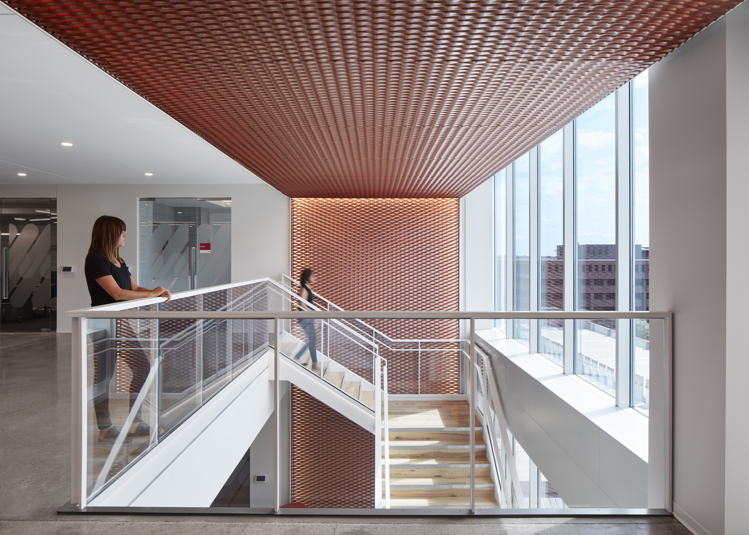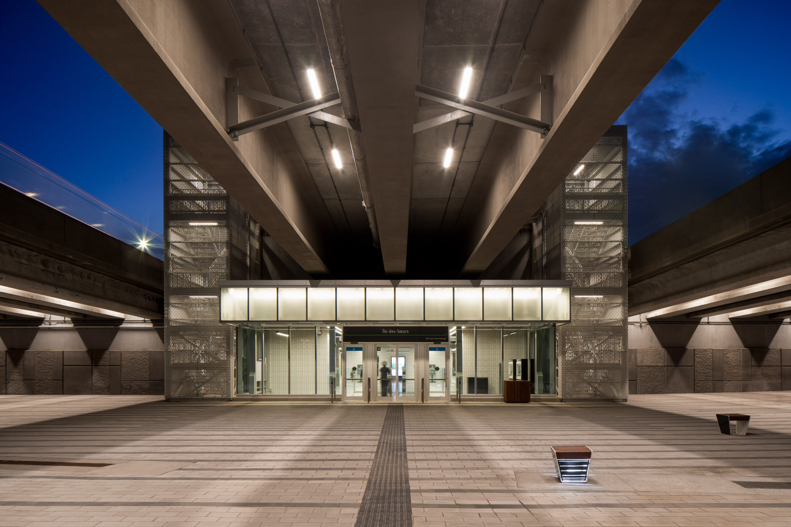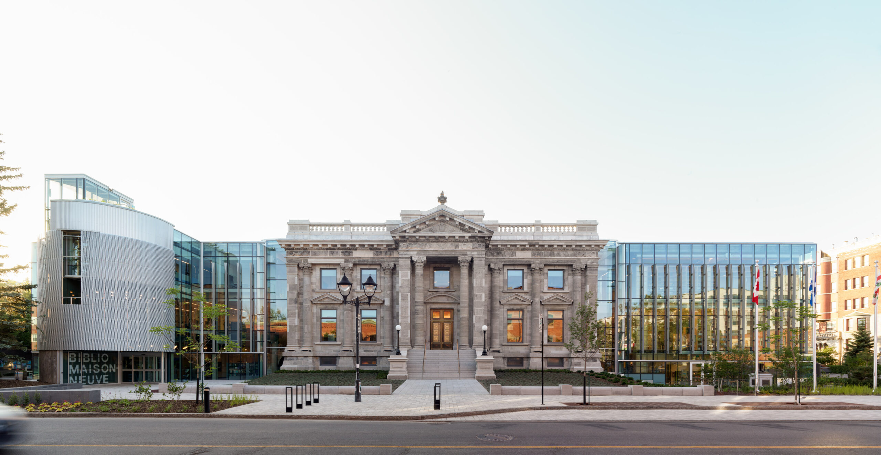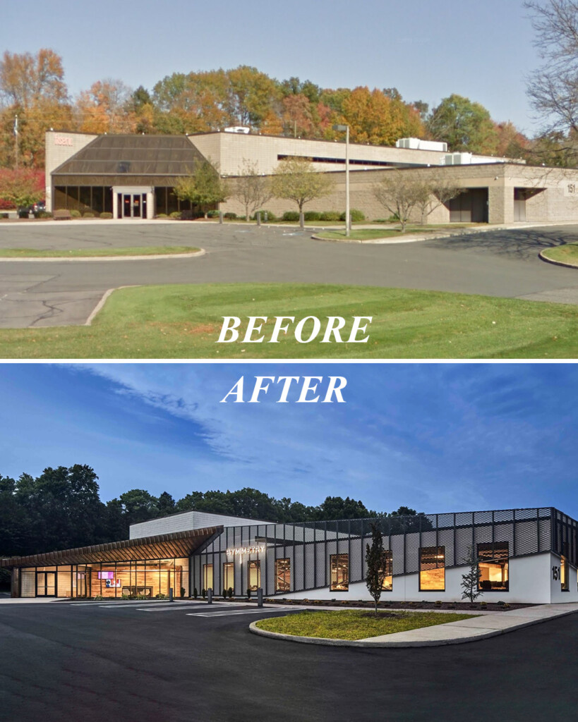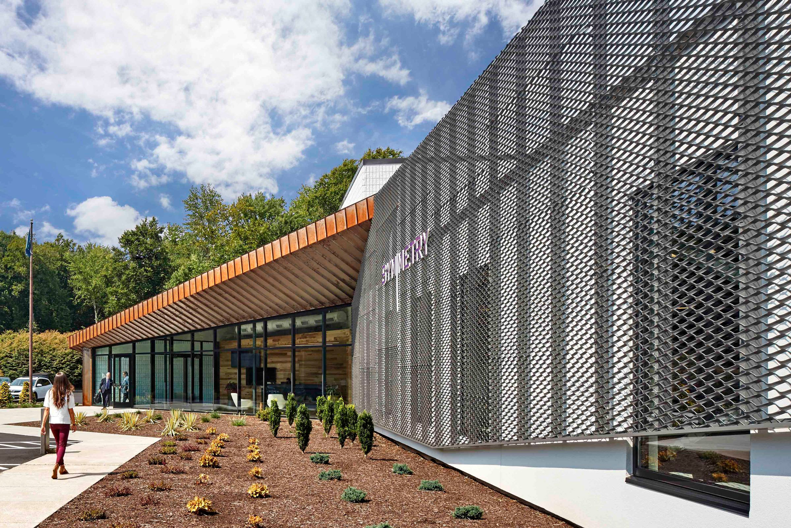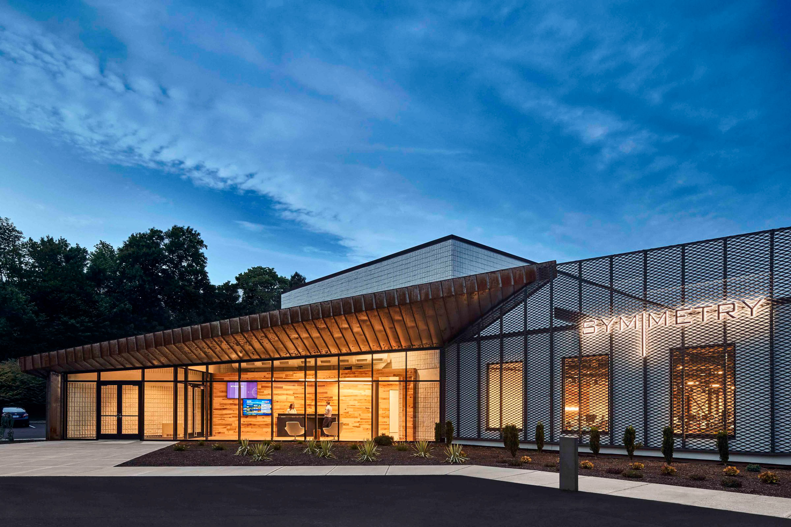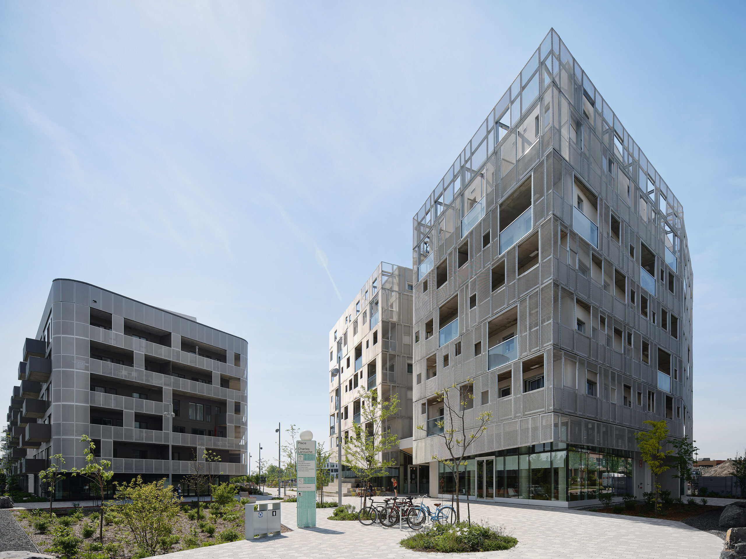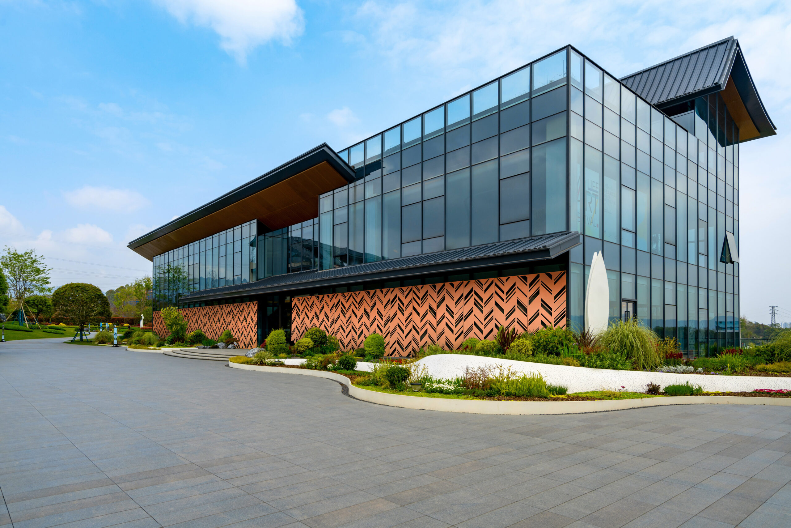Contact us
Questions and general inquiries
Contact Us
Let’s work together
This is exciting! We’d like to get to know you and your project, so that our team can better assist and collaborate.
Connect with your representative
AMICO would love to discuss your design feel free to reach out to our sales consultant






Request Samples
Request Samples
"*" indicates required fields
Symmetry Partners
Adaptive Reuse Expanded Mesh Façade Design
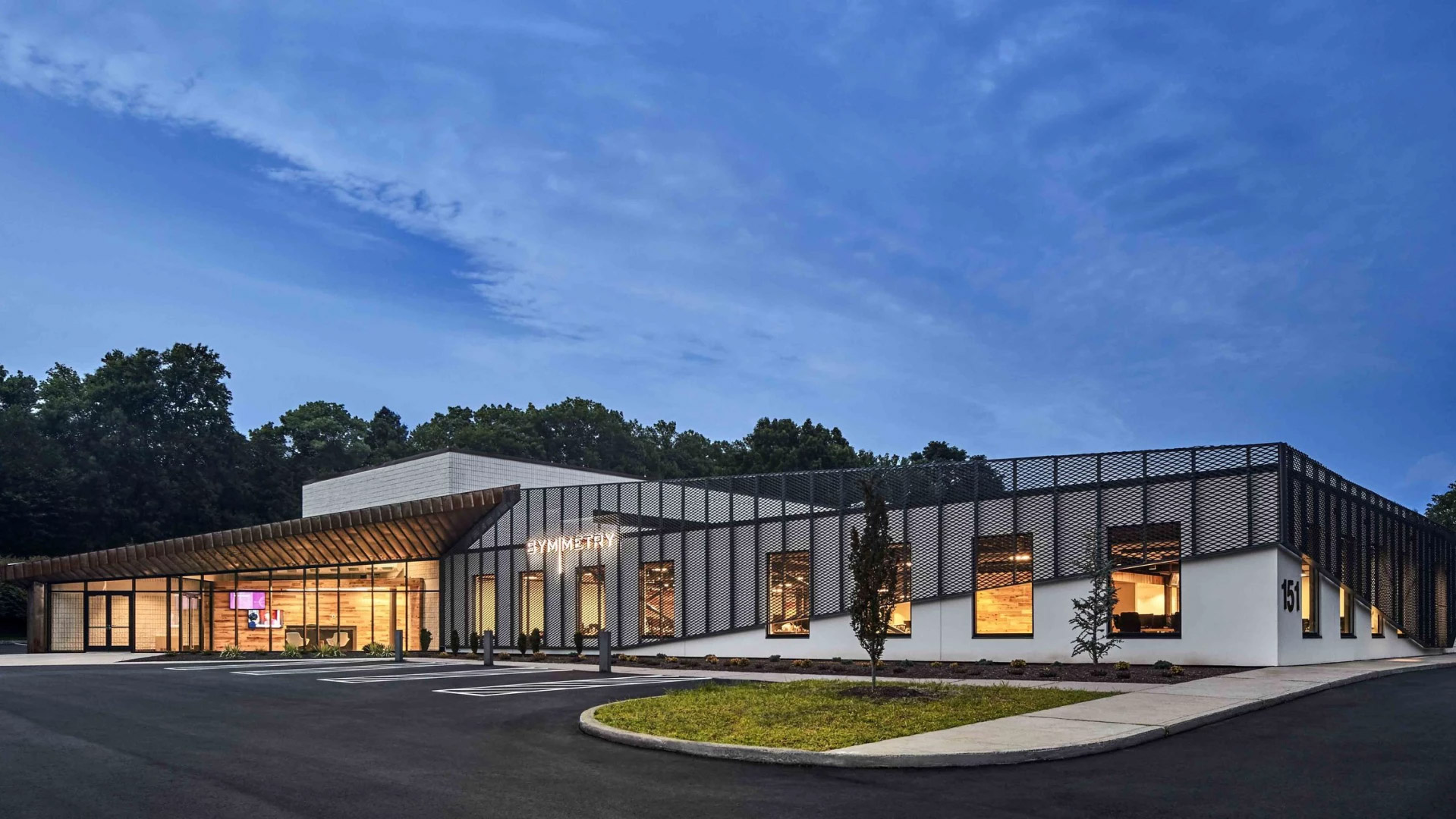
This building started as a windowless office bunker that sat vacant until Symmetry Partners saw potential in this empty former data processing facility and challenged designers to transform it into a brightly lit, collaborative space to accommodate its ever-expanding workforce. In this contemporary adaptive reuse, designers brought daylight deep into the interior of the 40,000-square-foot building with new perimeter glazing and a large, central skylight. To mitigate the added heat gain and glare from the expansive new glazing, the expanded mesh façade screen was added to provide thermal comfort and lasting iconography on the building’s exterior with its playful pattern and sweeping forms.
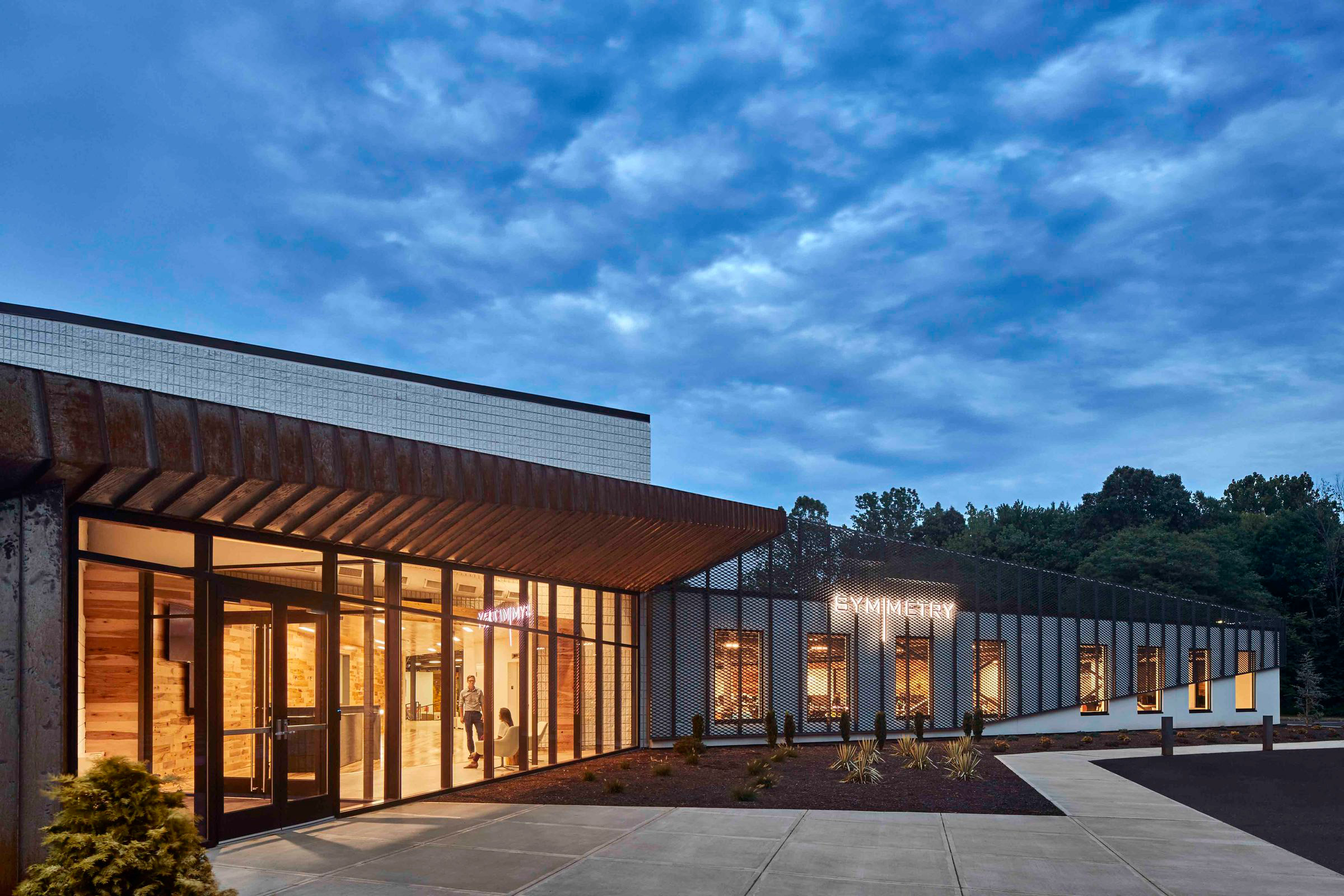
Products used:
